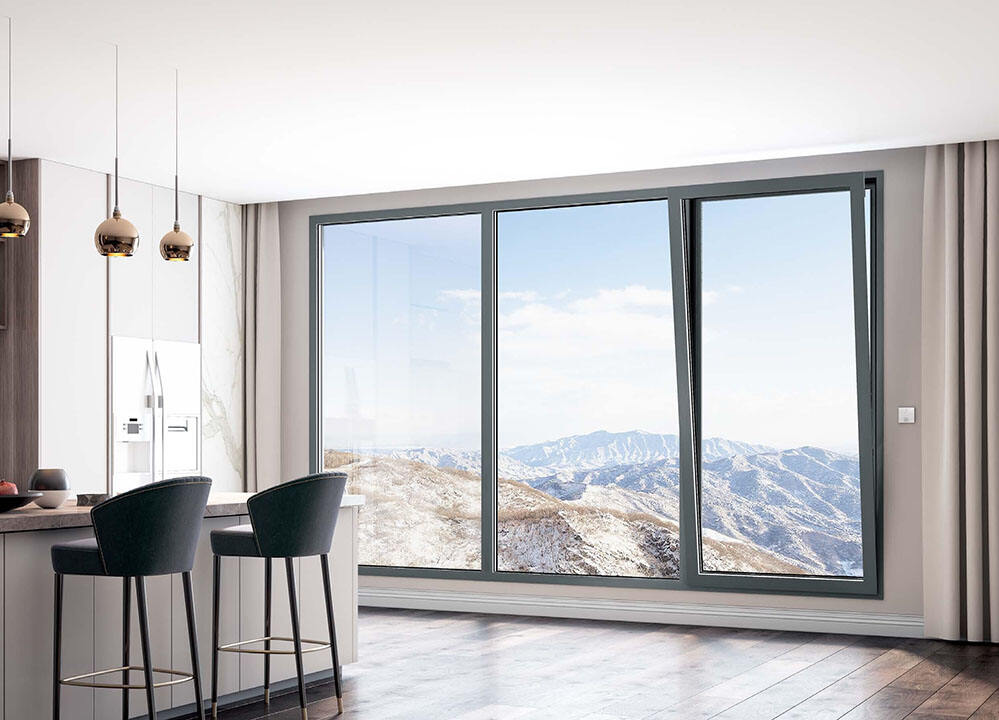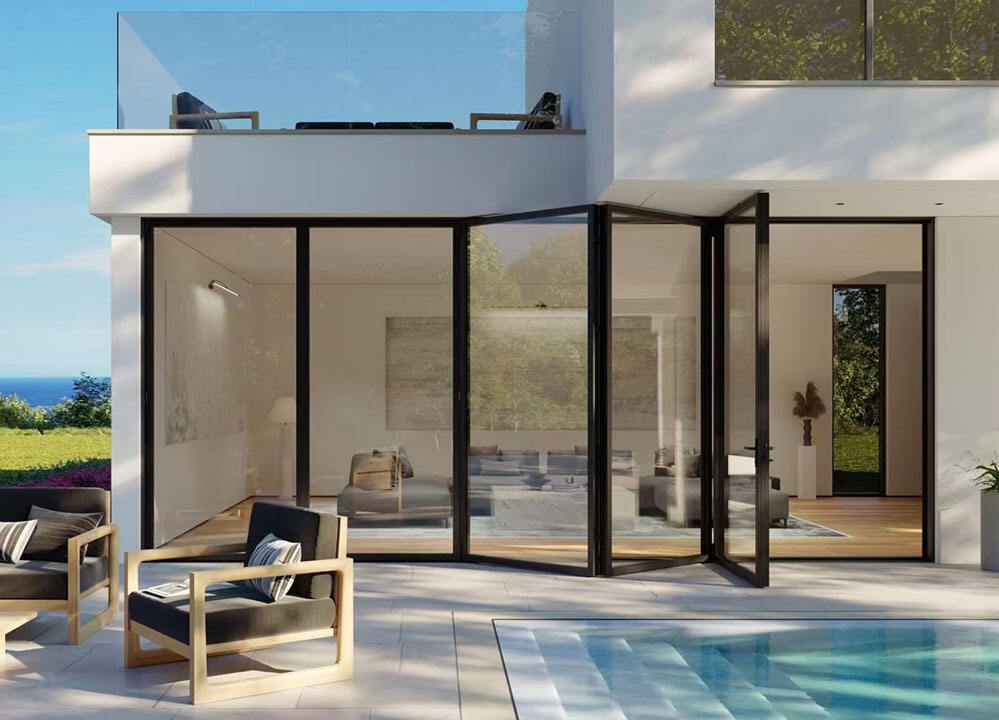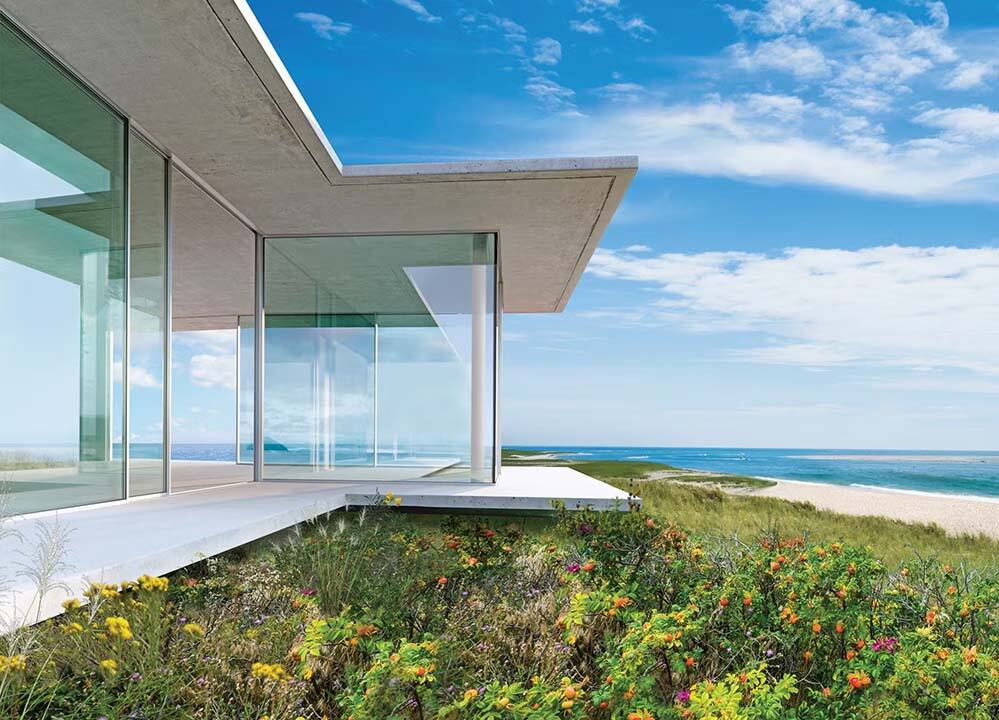Popularisering van ramenstructuurinstallatie
Vensters zijn vaak een van de meest zichtbare elementen van een gebouw en kunnen worden getransformeerd afhankelijk van hun ontwerpprofielen en installatie. Aangezien isolatie steeds belangrijker wordt, wordt de knooppuntontwerp en installatie van vensters complexer. Ontdek hieronder de verschillende onderdelen die nodig zijn om moderne ramen te installeren in een typische holle metselmuur en hoe ze ter plaatse worden samengesteld.

- Belangrijke elementen van vensterinstallatie

①Structuur: De locatie, dikte, grootte en type structuurgebied zijn essentieel voor het ontwerpen van de grootte van de vensternis en het type structuur.
②Isolatie en externe oppervlakken: Zodra de structuur is vastgesteld, moet deze worden geïsoleerd en bedekt met een weerbestendig materiaal. Extra isolatie kan aan de binnenkant worden toegevoegd om koude bruggen te minimaliseren en de thermische prestaties te verbeteren.
③Vensteruitkomst, belichtingstijd, schaduw en effecten van thermische bruggen en het kiezen van vensterposities: afhankelijk van de gewenste locatie van het venster in de muur moet er aandacht worden besteed aan interne holtes of thermische onderbrekingen.
④Montage van metalen kozijnen en afsluitmiddelen: metalen lamellen kunnen de manieren waarop thermische barsten tussen het venster en andere materialen kunnen ontstaan verder minimaliseren terwijl het venster wordt vastgemaakt aan de structuur.

⑤Installatie van ramen en vensterbanken: ramen worden geïnstalleerd samen met aluminium externe ramen. Bij het bouwen van betonnen ramen moet van tevoren een vochtbarrière worden gemaakt wegens het risico op waterinfiltratie.
⑥Vullen van openingen met isolatie: Vul de algen met PU uitbreidingsmousserende schuim of schuim/mineraalwolisolatie.
⑦Gebruik van luchtdichte tape: Installatie van afsluittape om te zorgen voor afsluiting tussen de structuur en het venster om interne luchtlekken te minimaliseren.
⑧ Interne afwerkingen en afsluiten: Installeer interne afwerkingen zoals gyproc en vensterbanken, en gebruik silicon om het interieur en exterieur van het raam af te sluiten tegen de afwerkingen om de effecten van thermische uitbreiding en contractiebewegingen te verminderen.
- In-muurlocatie
Sommige projecten vereisen een gespecificeerde interne en externe diepte, afhankelijk van de interne gebruiksfunctie of externe schaduwvereisten. Hieronder staat een lijst van gangbare raaminstallatielocaties met een korte beschrijving van de voordelen en nadelen van elk.
Centraliseren

Dit is de meest voorkomende locatie voor een modern raam in een muur, geplaatst volledig binnen de isolatie. Het biedt een ruimte die zichtbaar kan worden gemaakt voor zowel interne vensterbanken als externe schaduw.
Diepe blootstelling/ Volledige baksteenblootstelling

Diepe uitsteeksels zijn zeer gunstig voor zuidgeoriënteerde ramen omdat ze helpen bij het verminderen van de hoeveelheid zonlicht. Een dergelijke montagepositie staat ook meer af op de gevel door het sterkere licht- en donkere schaduweffect. Zo'n detail vereist dat het raam rechtstreeks aan de constructie bevestigd wordt, wat kan leiden tot een toename van het koudebrug-effect, maar dit kan ook worden opgelost door de ruimte tussen de constructie en de ramerij met een structuurisolatiemateriaal in te vullen.
Als er gekozen wordt voor een diepe uitsteeksel, kiezen sommige ontwerpers ervoor om de bakstenen terug te vouwen om een volledige bakstenen uitsteeksel te bereiken. Een volledige bakstenen uitsteeksel kan alleen worden bereikt als de metselwerk breed genoeg is in de holte ten opzichte van de afstand waarover de bakstenen worden teruggevouwen.
Gelijke buitenmuurvlak

Bij een gevel waar de hoeveelheid zonlicht geen probleem is, zoals de noordgevel, is er een unieke plaatsing van ramen die gelijklopend zijn met het bakstenen oppervlak van de gevel. Dit creëert een zeer grote, interne bay window die gebruikt kan worden voor lezen of werken. Het gebruik van kabelgemonteerde ramen laat ze uitsteken in de structuur, gelijklopend met het externe bakstenen oppervlak.
 EN
EN
 AR
AR
 CS
CS
 DA
DA
 NL
NL
 FI
FI
 FR
FR
 DE
DE
 EL
EL
 HI
HI
 IT
IT
 JA
JA
 KO
KO
 PL
PL
 PT
PT
 RU
RU
 ES
ES
 SV
SV
 IW
IW
 ID
ID
 LV
LV
 LT
LT
 SR
SR
 SK
SK
 SL
SL
 UK
UK
 VI
VI
 ET
ET
 HU
HU
 MT
MT
 TH
TH
 TR
TR
 FA
FA
 MS
MS
 GA
GA
 HY
HY
 UR
UR
 BN
BN
 GU
GU
 TA
TA














